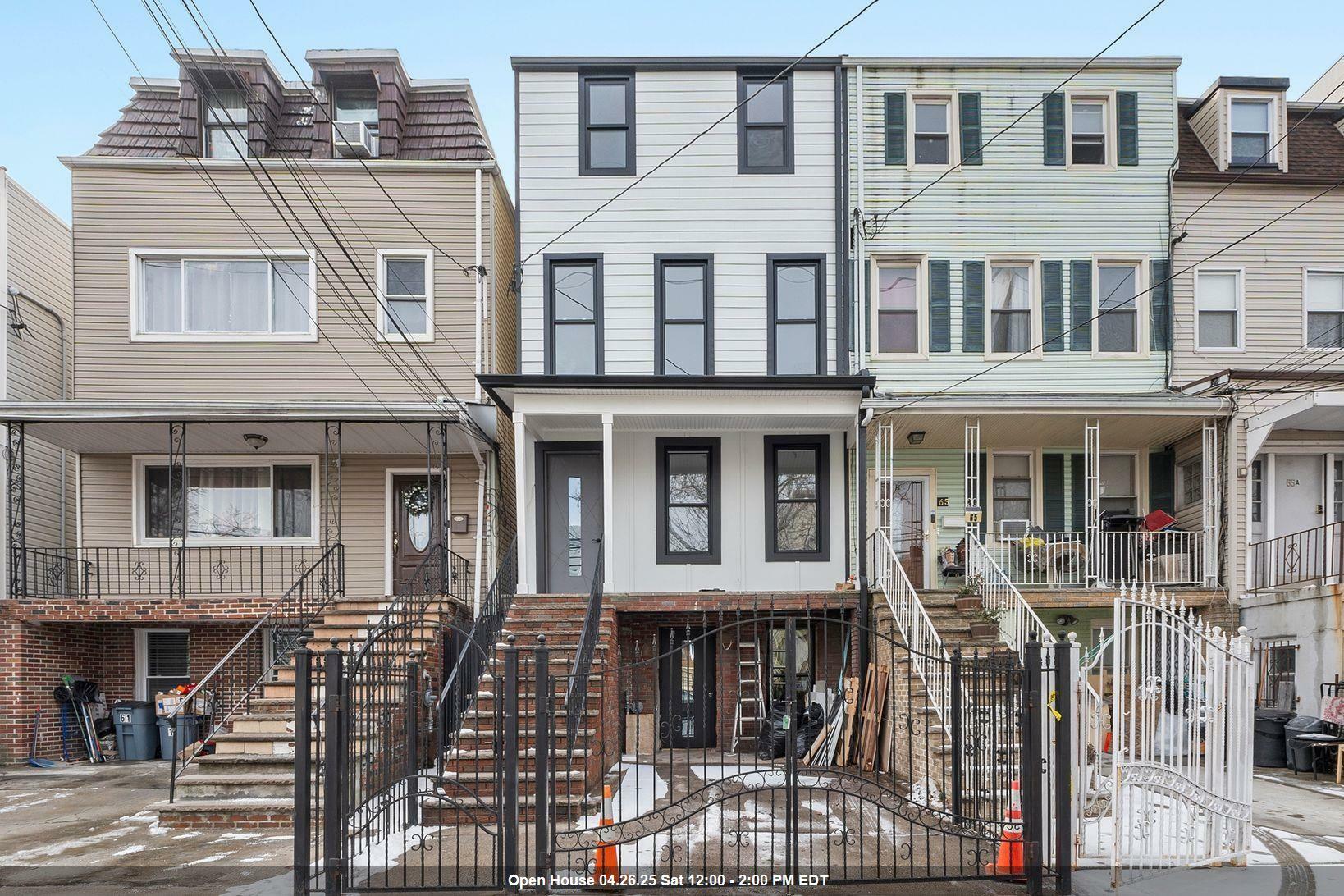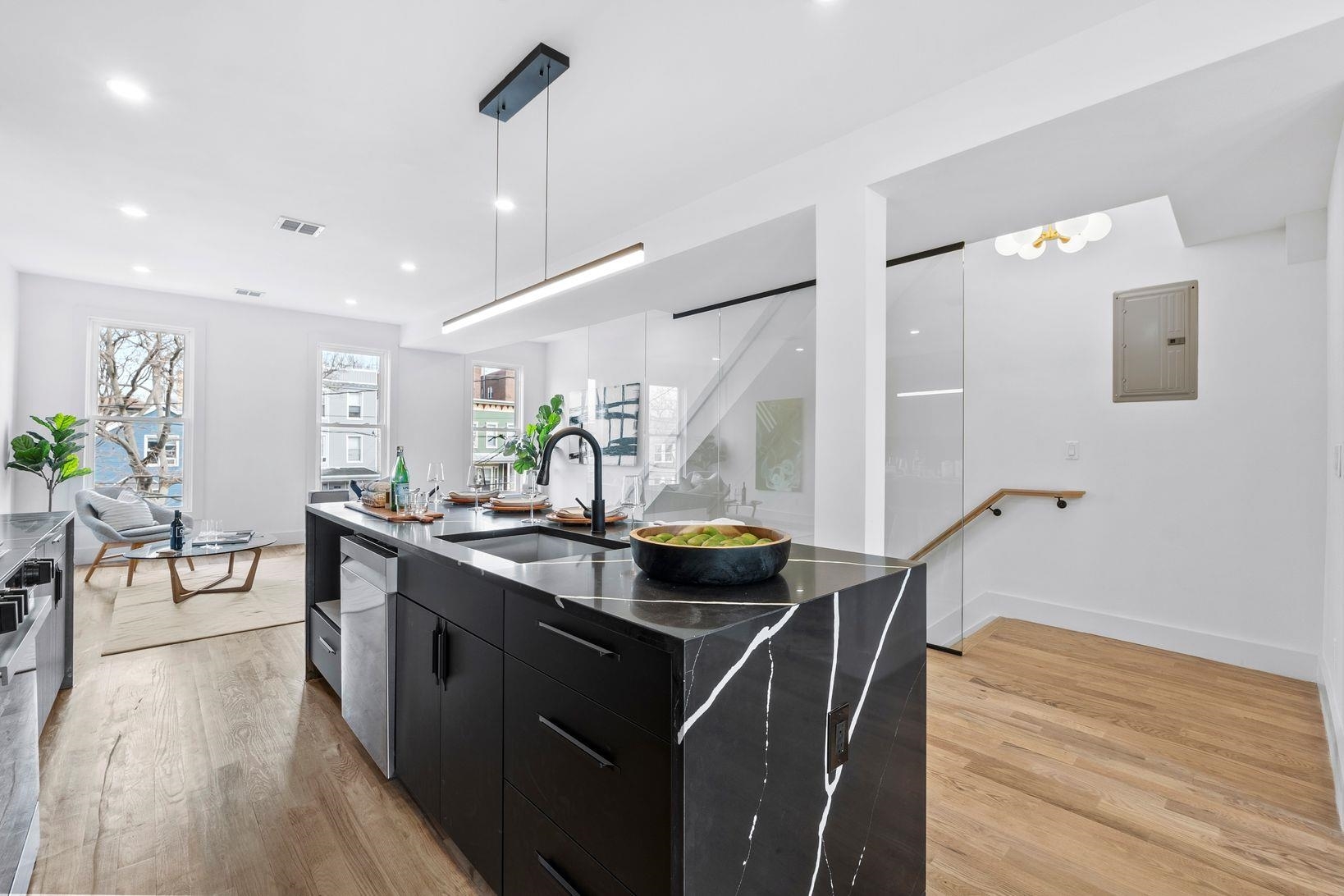


Listing Courtesy of: HUDSON COUNTY / Serhant New Jersey LLC
63 Jefferson Ave Jc, Heights, NJ 07307
Active (50 Days)
$1,575,000
OPEN HOUSE TIMES
-
OPENSat, Apr 2612 noon - 2:00 pm
-
OPENSun, Apr 271:00 pm - 2:00 pm
Description
Stunning two-family with parking, new 2025 gut renovation with designer finishes. 63 Jefferson is nestled on a quiet side street between Palisade and Central Avenues. Featuring dramatic architectural elements and sleek, clean lines, this home offers two duplex homes. Each unit has an open-concept main level anchored by an oversized double waterfall island, seamlessly integrating defined living and dining spaces. Glass railings and a floating staircase add to the contemporary aesthetic, with a stylish powder room on main floor. The chefs kitchen boasts bold black quartz countertops, a tiled backsplash, stainless steel appliances, and custom cabinetry, with an oversized island offering seating for four. Upstairs, a glass-walled staircase leads to three spacious bedrooms and two luxurious full baths. The king-sized primary suite features a spa-inspired ensuite with black and white marble tile, a glass-enclosed rain shower, and an oversized floating vanity. The second bath exudes tranquility with wood-toned tiles, an extra-deep soaking tub, and dual shower heads. Perfectly positioned for commuters, this home is just steps from Hoboken Stairs, 2nd Street Light Rail, Congress Street Elevator, and Journal Square PATH. Enjoy the vibrant neighborhood with coffee shops, restaurants, farmers markets, Pershing Field, and Riverview-Fisk Park offering breathtaking NYC skyline views. Deeded parking space available for purchase. **Reach out to our preferred lender e for special financing programs, offering $8,000 to 22,000 grants for down payment assistance or closing costs.**
MLS #:
250004337
250004337
Type
Multifamily
Multifamily
Style
Multi-Level
Multi-Level
County
Hudson County
Hudson County
Listed By
Alexander Calle, Serhant New Jersey LLC
Source
HUDSON COUNTY
Last checked Apr 26 2025 at 7:52 AM GMT+0000
HUDSON COUNTY
Last checked Apr 26 2025 at 7:52 AM GMT+0000
Bathroom Details
- Full Bathrooms: 4
- Half Bathrooms: 2
Heating and Cooling
- A/C Central
- Hot Air
- Gas
Basement Information
- Finished
Exterior Features
- Aluminum/Vinyl
Location
Estimated Monthly Mortgage Payment
*Based on Fixed Interest Rate withe a 30 year term, principal and interest only
Listing price
Down payment
%
Interest rate
%Mortgage calculator estimates are provided by Coldwell Banker Real Estate LLC and are intended for information use only. Your payments may be higher or lower and all loans are subject to credit approval.
Disclaimer: Copyright 2025 Hudson County MLS. All rights reserved. This information is deemed reliable, but not guaranteed. The information being provided is for consumers’ personal, non-commercial use and may not be used for any purpose other than to identify prospective properties consumers may be interested in purchasing. Data last updated 4/26/25 00:52


